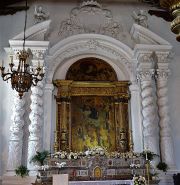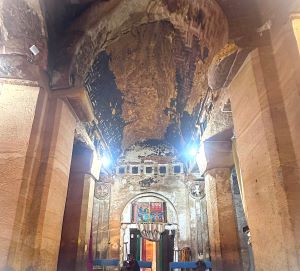It was a pleasure to prepare measured drawings from Lidar scans and photographs that I took on site at a ruined house, on top of the Pennines.
It was a pleasure to prepare measured drawings from Lidar scans and photographs that I took on site at a ruined house, on top of the Pennines. I love these millstone grit buildings, built on mass in the early to mid-17th century, and adapted in the 18th century for more hand loom weaving work.
Trying to define the different areas of the original two seventeenth century builds, and understand the 16th timber frame evidence that remains, was a challenge, especially during the cold and snowy spell a couple of weeks ago.
Scanned image of the internal wall between bays 1 and 2, showing a substantial stack built into this wall.
The 17th century fireplace in bay three
Close up photos of the stone fireplace, damaged to allow a range to be inserted but still with fine cyma moulding, side chamfers and stops. Part of the fireplace wall supports later stonework above.
The collapsed tie beam, which was spanning the midpoint of bay 2, with peg and mortice holes, for a king post and two principal rafters set further into the roof space to allow the truss to carry substantial purlins. This truss is chamfered below and has a central slot all the way along its length, suggesting that the underside of the truss may have been exposed and have been decoratively infilled. Perhaps indicating a late 17th century upper chamber in this bay.
Related Articles

On Sunday, March 16th, why not come for a full introduction to lime plastering and a practical demonstration workshop?
Learn more about traditional clay, lime, and ornamental gypsum plasters and their use internationally…

Proposals to carry out a conservation assessment at Wukro Cherkos, with a full training programme for recent graduates from Mekelle University and government bodies responsible for regional conservation work.
Introduction In response to continued concerns about the condition of one of Tigray’s most well…

Report on the support given by M Womersleys to Jabir Mohamed at Berbera Museum, Berbera, Somaliland, over two weeks from the end of October 2024
Contents …





