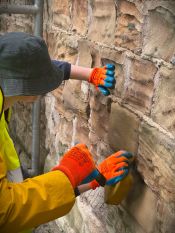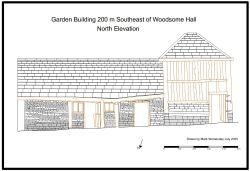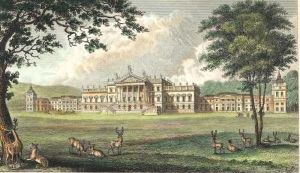Leeds Town Hall Investigations into the condition of the historic plasters in the former upper half of the Civil Court
M Womersleys were asked to help prepare a proposed plaster repair schedule for some of the former Civil Court within the Town Hall. Our report identified the location of required repairs indicated on outline drawings, a full schedule of required plaster repairs and costs for the repairs.

Leeds Town Hall is a Grade I Listed Building and its list description, dating from 1951, describes the former Civil Court, in the NE corner, as being fitted up in 1863. The two-storey height room had already been subdivided at this time, with an inserted ceiling/floor between the two levels, perhaps done after both incendiary and high explosive bombs hit the building in 1941, after which the Civil Court was deemed unfit for use, despite avoiding the worst of the blast. The upper section of this space, which is the subject of this survey, retains curved and recessed sections on the north and south walls, reflecting the former courtroom layout below, and its walls are divided along their lengths by paired diminishing pilasters, capped with Corinthian styled capitals, a simple freeze and cornice. The wall space is decorated, and subdivided further, by windows with plaster surrounds and roll mouldings. Above the window openings, including blind ones on the west wall, are finished in attractive hood moulds, skewed to accommodate the coved section of the wall above. This itself terminates in a deep stepped corniced area, as the ceiling levels out. The large central lightwell is underdrawn with an ornate ironwork and timber grill, holding glass, and finished with a plaster standing acanthus leaf decorative band.

Related Articles

The steps members of the Waterton’s Wall restoration team, with support from Mark Womersley, have been following to consolidate, conserve and repair this historic wall that represents the successful efforts of Charles Waterton to preserve the wildlife that lived on his estate near Wakefield in West Yorkshire.
1. Fill deep voids behind the wall’s facing stones with deep pointing work. The works involve …

Mark spent a day recording a historic timber-framed garden building at Woodsome Hall
Mark Womersley, as part of his voluntary work with the Yorkshire Vernacular Buildings Study Group, spent…

M Womersleys were delighted to offer a day of tutoring to those who attended the Wentworth Woodhouse Working Party
M Womersleys were delighted to offer a day of tutoring to those who attended the Wentworth Woodhouse…