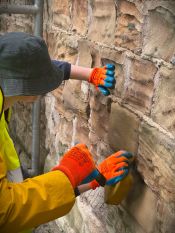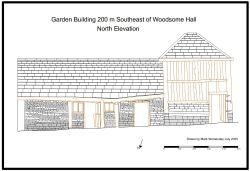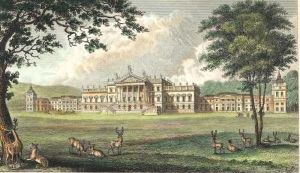Investigations into the condition of the historic ceiling plasters in Victoria Law Courts
As part of their obligation to ensure the safety of visitors and staff, the Ministry of Justice asked for surveys to be undertaken of the historic ceiling plaster above a Court in the Victoria Law Courts to allow a schedule of repairs to be prepared.
Introduction
We set out where decay and damage have occurred and the repairs necessary to the plain and ornamental plasterwork. The main ceiling area, which was scaffolded and accessible, has been inspected following ABTT guidance note 20. This report will identify the main issues, the location of the required repairs, and a schedule of plaster repairs.
After a theatre collapse, public plaster ceiling inspections are critical for several reasons, primarily related to safety, structural integrity, and regulatory compliance. The Association of British Theatre Technicians (ABTT) has established guidelines to address these concerns: to ensure the risk of any collapse is assessed and underlying structural issues, such as water damage, deterioration of materials, or improper support, are identified. Our unwavering commitment to following these guidelines in conducting plaster ceiling surveys and subsequent repairs ensures that ceilings are secure and sound, mitigating the risk of injury from falling plaster or materials.
Inspections are pivotal in determining the extent of damage to the plaster ceiling and associated structures. This proactive assessment, not just informative but crucial for making informed repair or restoration decisions, instils confidence in the safety measures being taken. They allow us to proactively identify risks caused by improper installation, lack of maintenance, or design flaws and help address potential vulnerabilities in the building's overall structure, ensuring a secure and sound environment for all.

ABTT Guidelines
The ABTT (Association of British Theatre Technicians) provides comprehensive guidelines to ensure the safety and performance of structures within theatrical and public venues. These guidelines, specific to plaster ceilings, are designed to uphold the highest safety standards and include the following:
Routine Inspections: Regularly inspect plaster ceilings to catch any signs of deterioration, cracking, or other issues before they lead to significant problems.
Reporting Protocols: Establishing standards for reporting inspection findings to ensure that necessary remediation actions are taken promptly.
Maintenance Recommendations: Provide recommendations for ongoing maintenance to ensure that plaster ceilings remain in good condition over time.
Experienced Inspectors: Ensuring that personnel conducting inspections are adequately trained and qualified to assess the structural integrity of plaster ceilings and related elements.
The Historic Context of The Victoria Law Courts
The ornate plaster ceiling is designed to represent a romantic medieval hall, with ribs stepping down towards the long edges of the court space and large bosses marking their points of intersection; see frontispiece and photos below. These large bosses are decorated with upside-down crowns finished with stylised briar roses, and smaller intermittent pendants decorating the edges of each square panel are terminated with naturalistic foliage. The whole design, perhaps inspired by the Gothic revival and the well-established Pre-Raphaelite movement, carries large square panels, flat in the central section and sloping in the outer bays, that are crossed with panel mouldings to form stars of David, perhaps representing the justice associated with this king and his second son King Solomon.
Issues and solutions
The ceiling has been identified as cracked around the edges of the plaster panels, along the ribs and through the pendants and bosses; please see diagram ‘i’ below. The deterioration in the plaster works is likely to result from the inherent long-term decay of the hessian-reinforced plaster of Paris and the supporting sawn lath encased within it. These naturally weakened panels and decorative mouldings are likely to have been damaged by movement within the roof structure, the weight imposed on it, and its supporting lightweight steel Trusses. The supporting ceiling beams between the trusses show some twisting and reduced bearing on the steelwork. They have previously been loaded with the weight of timber panel ventilation ducting and flooring. The access flooring was allowed to sit on the back of reinforced wire wads that support the ceiling plaster, which subsequently damaged these supports. Some earlier repair work appears to have been done on the square panels. Still, the wires are not hung vertically or wrapped in pure casting plaster, and a lack of support has meant that the central areas of all the panels have begun to sag, which shows in all the ceiling bays.

It is suggested that structural engineers inspect the roof structure and suggest any alterations that can reduce the movement during stormy conditions and differing thermal expansion caused by excessive heat within this sky-lit roof void. It is also recommended that the engineers consider introducing cross-bracing between the ceiling beams to prevent further twisting and consider how minimal walkways can be reinstated into this space without direct and uneven loads being imposed on the plaster ceiling below. However, it is appreciated that lightweight steel trusses may not be suitable for carrying walkways directly without creating distorting forces within them.
Once factors affecting the overall condition of the roof space and the plaster work below have been addressed, the decorative plaster can be strengthened by introducing new wired reinforced plaster wads hung vertically from new alloy channels placed between the ceiling beams in the arrangement. This needs to be complemented by clip wads, formed from hessian and plaster of Paris, placed around the edges of the panels, where they're splitting vertically, and the ribs are becoming detached from the flat sections above. Finally, the ribs previously only supported with unwired wads require securing back to the main ceiling structure with wires and threaded bars.
Related Articles

The steps members of the Waterton’s Wall restoration team, with support from Mark Womersley, have been following to consolidate, conserve and repair this historic wall that represents the successful efforts of Charles Waterton to preserve the wildlife that lived on his estate near Wakefield in West Yorkshire.
1. Fill deep voids behind the wall’s facing stones with deep pointing work. The works involve …

Mark spent a day recording a historic timber-framed garden building at Woodsome Hall
Mark Womersley, as part of his voluntary work with the Yorkshire Vernacular Buildings Study Group, spent…

M Womersleys were delighted to offer a day of tutoring to those who attended the Wentworth Woodhouse Working Party
M Womersleys were delighted to offer a day of tutoring to those who attended the Wentworth Woodhouse…