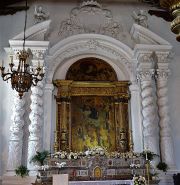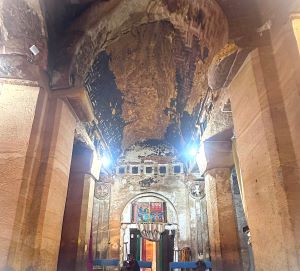Historic Paint Analysis for Holy Trinity
M. Womersleys have just helped to identify the original paint colour scheme within Holy Trinity Church, on Boar Lane at Leeds for Pearce Bottomley architects and Brookes Development.

The church was built between 1722-1727 and whilst Holy Trinity’s design externally was influenced by Gibbs, inside it is Palladian, with splendid Corinthian columns finished in the correct entablature above, supporting a shallow tunnel vault. The central nave has similarities to that found in the interior of St George’s church, Hanover Square, London, by John James. With a semi-elliptical tunnel vault and archway into the sanctuary and Corinthian columns, carrying the balconies, with entablature above and Greek key stucco work on the underside of the beams between the tops of the columns. Both these designs were strongly influenced by Palladio and Indigo Jones, promoted in Vitruvius Britannicus and other publications such as Paine’s Noblemen and Gentleman’s Houses. Vitruvius Britannicus stresses the beauty of the architectural elements of the buildings, which it shows its readers, referring to refinement and elegance, and promotes enrichment that is provided by symmetrical stucco work, plaster medallion’s and busts. The interiors were decorated in light stone colours so as not to detract the eye from the architectural style and delight.

One of the Palladian ideals was the stucco or 'stone' interior with white walls and ceilings, and dark wooden doors. The latter would commonly be painted brown, but in particularly grand interiors could be made from mahogany. This extreme refinement of architectural expression, follows Campbell's, (the promoter of this style), desire for 'Antique Simplicity', that allowed the proportions of such rooms, with their counterpoint of solid and void, to be read with complete clarity, undistorted by any breaking up of the wall surface with colour.
However, off-white was also used, and investigation of the South Staircase at Nostell Priory, Yorkshire, which was completed by James Paine in about 1747, has suggested that, whilst the doors were clearly painted brown, the walls and their joinery, including the doorcases, architraves, and skirtings were painted in a colour probably similar in tone to the natural sandstone. Such schemes seem to be portrayed in several paintings of the period.
The initial layers of stone coloured and neutral paints at Holy Trinity appear to have followed that pattern. The window surrounds and windows may have been originally the same light stone tones, but then appear to have also been painted in a mahogany colour, but either colour would fit into the patterns present in the first half of the 18th century

Related Articles

On Sunday, March 16th, why not come for a full introduction to lime plastering and a practical demonstration workshop?
Learn more about traditional clay, lime, and ornamental gypsum plasters and their use internationally…

Proposals to carry out a conservation assessment at Wukro Cherkos, with a full training programme for recent graduates from Mekelle University and government bodies responsible for regional conservation work.
Introduction In response to continued concerns about the condition of one of Tigray’s most well…

Report on the support given by M Womersleys to Jabir Mohamed at Berbera Museum, Berbera, Somaliland, over two weeks from the end of October 2024
Contents …