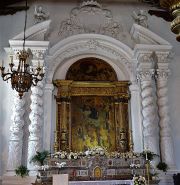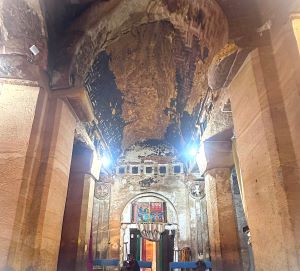Bootham Park Hospital
R N Wooler and Company instructed M Womersleys to take paint samples from 5 locations, within this former mental hospital, and interpret the results of thin paint sections, cast in resin, and viewed under a microscope.

The principal building is the front range, shown on the front cover of this report, which was built between 1773-77 by John Carr, in orange Flemish bonded brick. The three-storey, eleven-bay front elevation is symmetrical with a slightly-projecting, single bay at each end. Whilst the interiors of this building may have been decorated originally in light stone colours, no paint samples have been taken from this earliest phase of development. A long 1817 two-storey range built parallel to the front range, is represented by sample No.4 and shown below.
Related Articles

On Sunday, March 16th, why not come for a full introduction to lime plastering and a practical demonstration workshop?
Learn more about traditional clay, lime, and ornamental gypsum plasters and their use internationally…

Proposals to carry out a conservation assessment at Wukro Cherkos, with a full training programme for recent graduates from Mekelle University and government bodies responsible for regional conservation work.
Introduction In response to continued concerns about the condition of one of Tigray’s most well…

Report on the support given by M Womersleys to Jabir Mohamed at Berbera Museum, Berbera, Somaliland, over two weeks from the end of October 2024
Contents …
